Northeastern community comes together
to unveil new children’s center
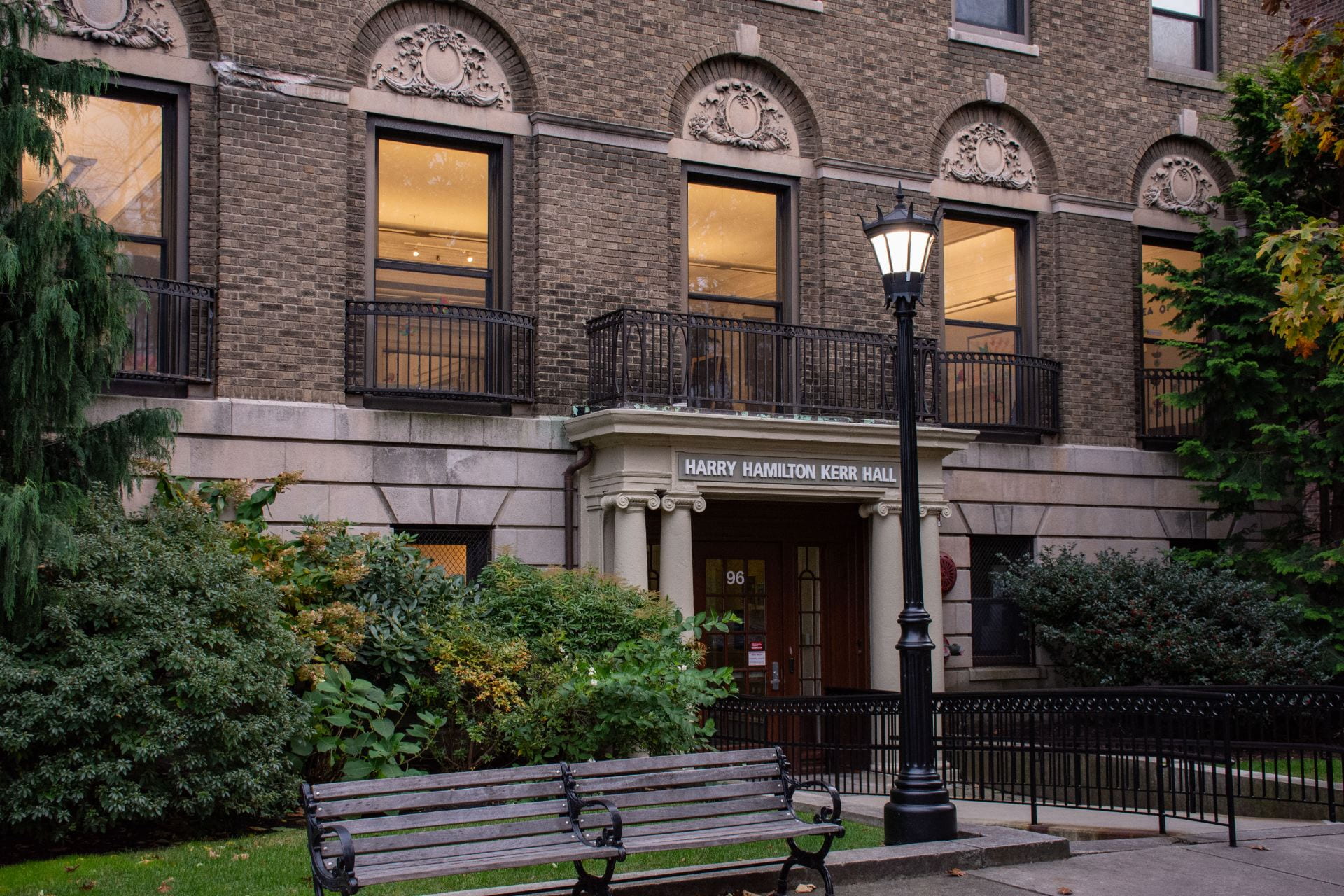
By Julia Laquerre
December 20, 2023
The collective compassion of a Northeastern University community rallied to restore a beloved children’s center and create a resilient tale of collaboration and determination.
Northeastern University Russell J. Call Children’s Center has been supporting families within the Northeastern community with trustworthy, affordable and convenient childcare since 1975. Recently, issues with the White Hall building -the original location- prompted the sudden closure of the children’s center, leaving parents and their little ones in search of alternative care.
Lee Ann Burdick is the Director of the children’s center and said her philosophy is rooted in social emotional learning and learning through play-based activities. It teaches students “the skills to be able to know how to solve a problem, to know how they feel and how to make a friend.” This was jeopardized when White Hall was shut down. There was uncertainty in where they would be relocated; is there a space that is equipped to support Burdick’s methods.
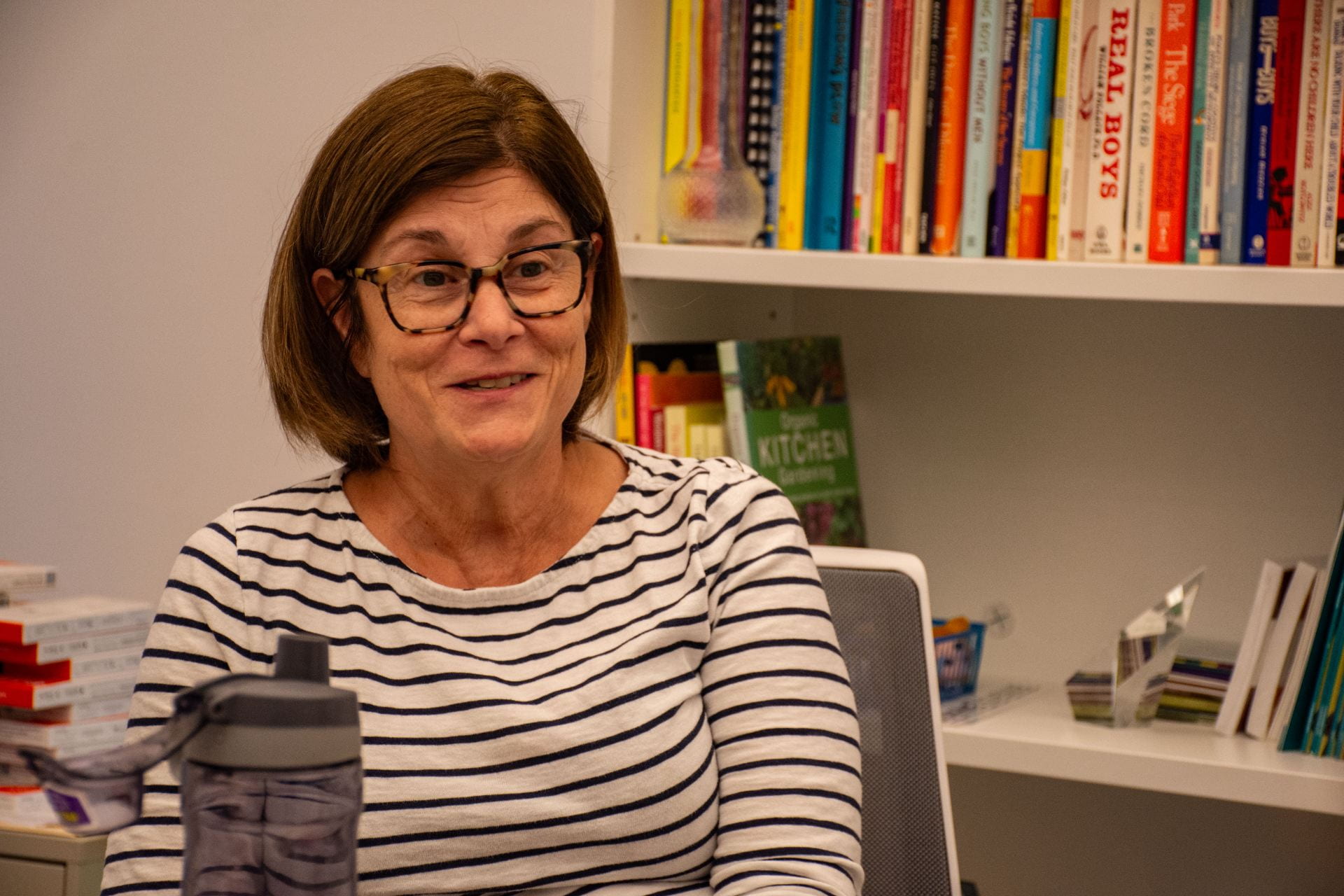
Kids need lots of space to learn because “everybody learns differently. How are you going to set a classroom up so that everyone can be successful? Some kids are kinesthetic. Some kids are auditory. Some kids are visual. Having different spaces for the kids to learn their own way, whether it’s dancing or building with big blocks or playing in the sensory area is essential for their development,” said Burdick.
Rosanna Molinaro is a parent and the Director of Procurement & Contracts Management in the Planning, Real Estate, and Facilities division. She values the center for how “incredibly kind and warm Lea Ann is; she just has an energy where the kids feel safe around her. My son, every morning he’ll run and give her a hug.”
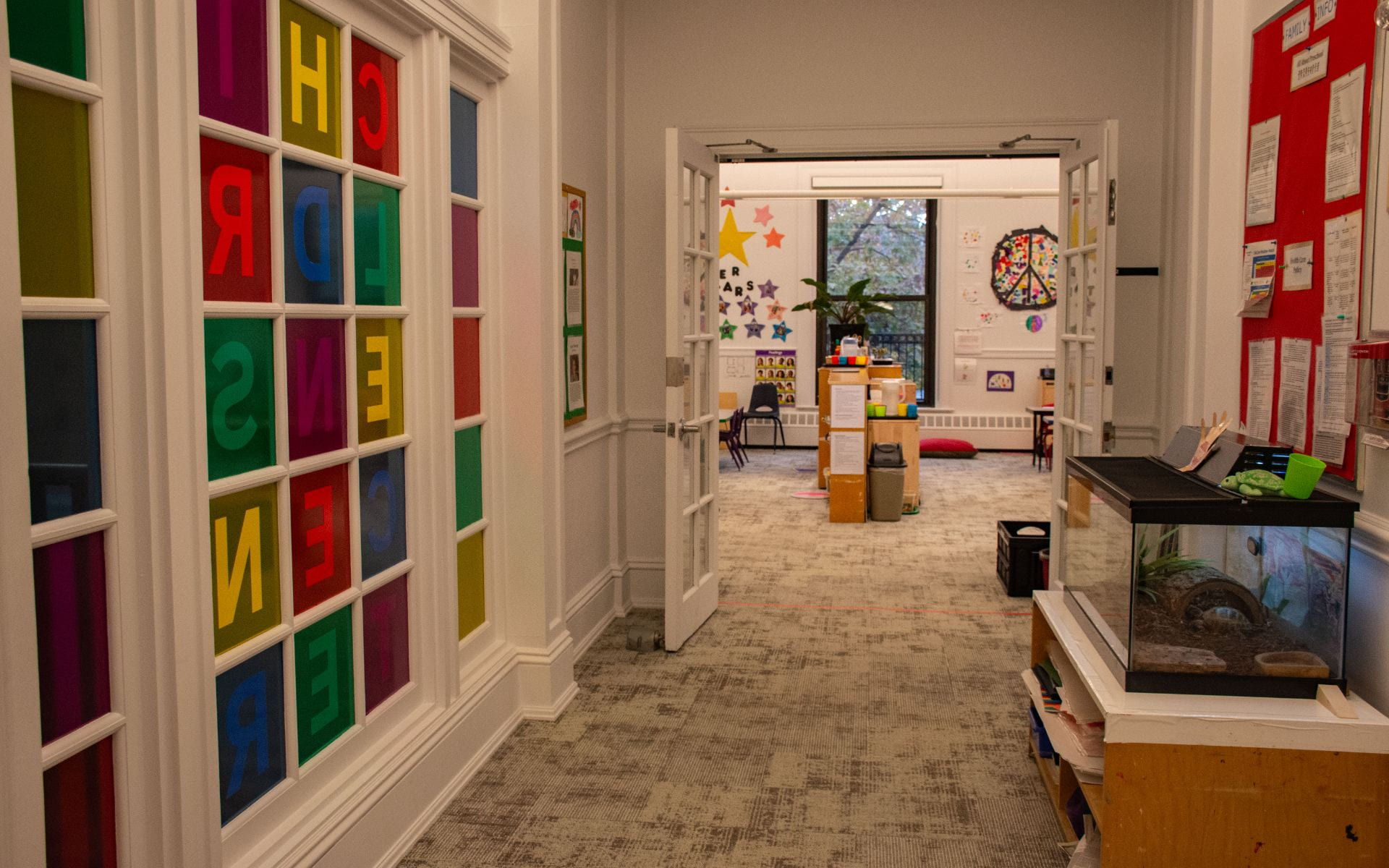
With its closure, families faced a sudden disruption, compelling them to navigate uncertainties to find alternative childcare. But they weren’t alone; Burdick helped them find centers or babysitters that were compatible for each family. Beyond assistance, Burdick ensured that families received compensation for the unforeseen additional expenses.
Molinaro shared her experience, “she was 100% honest with us. We talked through different scenarios. She said a couple of things that might have been even tough for her to say, but it made sense for us to do something that was different. I trust her guidance and her expertise.”
While parents struggled with the urgency of securing alternative care, behind the scenes, the Planning, Real Estate, and Facilities (PREF) division embarked on a mission to find a new home for the Children’s Center.
The PREF team, including some key members like Cashbee Calderon; Zone Manager, Neal Patalano; Utilities Infrastructure Technical Manager, Jack McEvoy; Building Trades Manager of Carpentry, John Sheldon; Project Manager, Felisa Fuentes; Design Assistant, Adam Sandore; Program Director and Christina Salvato; Sign Shop Foreman, faced unique challenges to ensure code compliance and create a space that goes beyond mere functionality.
Opening a children’s center is a demanding process, with many moving parts that need to fit seamlessly together to be successful. The team faced the challenge of finding a regulation-compliant space while considering the unique needs of young learners. Burdick emphasized the significance of creating an adaptable learning environment, recognizing that each child learns uniquely, be it through kinetic, auditory, or visual means.
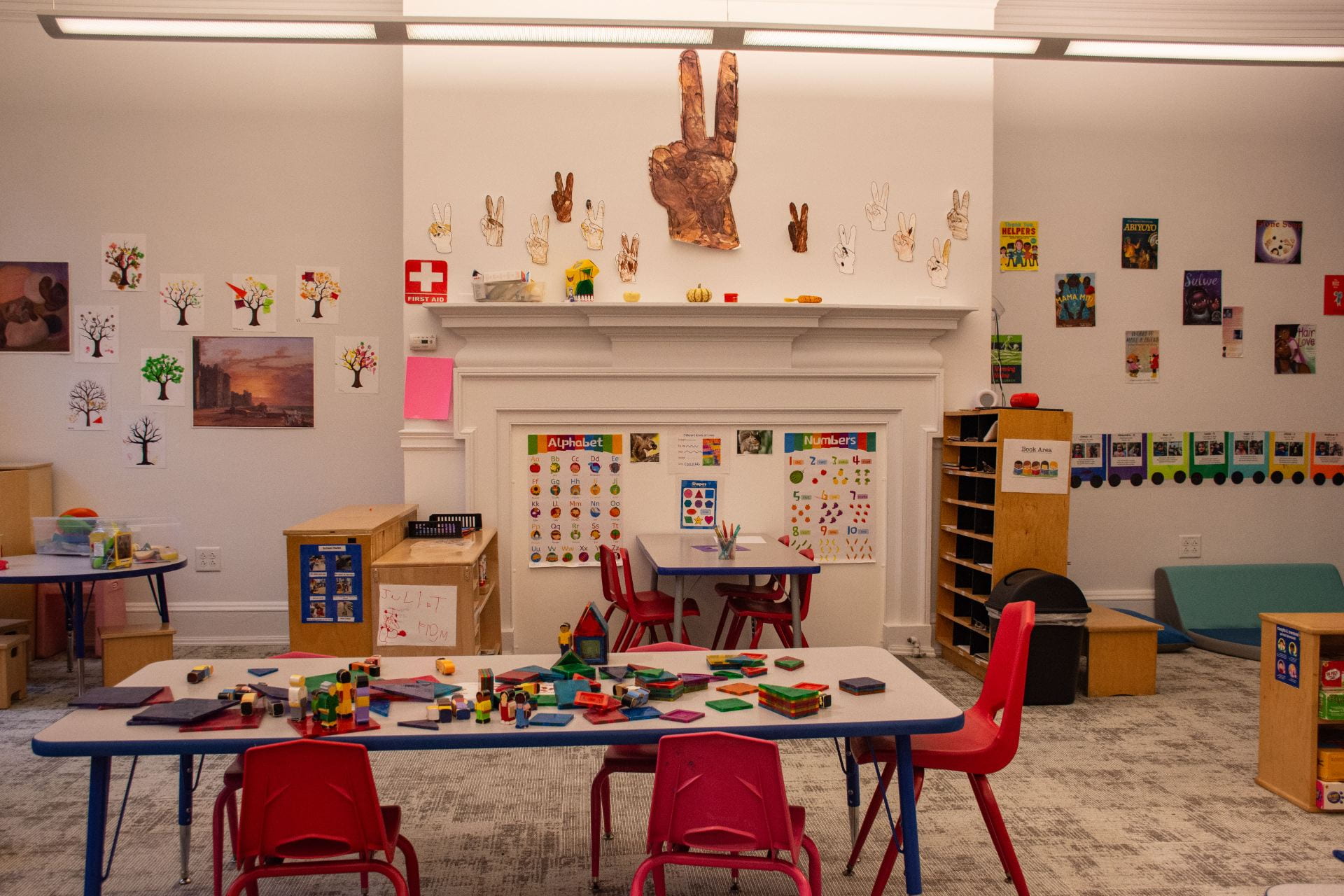
The challenges associated with this unique project were acknowledged by Meaghan Healey, the Senior Director of Trades Operations, saying, “for many this was a really stressful project with daycare guidelines and requirements that aren’t in our normal wheelhouse.”
Their first win was finding a suitable location, with spacious rooms, multiple bathrooms, large windows and office space, the second floor of Kerr Hall was chosen as the new location for the children’s center. But there was much work to be done to get the space open as swiftly as possible. There was an emphasis on meeting legal requirements and making this a temporary space with the potential to be permanent.
Calderon played an instrumental role; he dedicated himself to on-site supervision until the center’s opening. “Communication was a big part for me; making sure that everyone was aware of what’s expected of them and what actions to take to accommodate this space. So, I was basically that person she [Burdick] could just go to,” said Calderon. Working in close coordination with Burdick, he facilitated her needs to the trades and operations teams.
Patalano, Utilities Infrastructure Technical Manager, and his team were challenged by the specific needs of a daycare, “we needed to install high-temperature dishwashers, temperature-controlled sinks; so, the kids wouldn’t burn their hands, small child accessible toilets and we needed to block off the fireplaces to make it safe for the children.” In most spaces, these amenities are not required, so trades increased their communication because “it’s all about teamwork and working together to get the product that people expect from us in a reasonable amount of time,” said Patalano.
McEvoy is the Building Trades Manager of Carpentry and he worked to “make sure we got everything right; that Lee Ann was happy with what we installed.” This commitment led to significant adjustments, such as the installation of new wider doors achieved through grinding and chipping out two inches of brick to meet legal fire escape standards. Additionally, McEvoy moved the beloved cubbies from the original site to Kerr Hall, strategically placing them in the hallway for convenient access. Despite grappling with unfamiliar legal requirements, McEvoy noted, “we end up coming together, and we get through it. It might start off chaotic, but it ends up being great.”
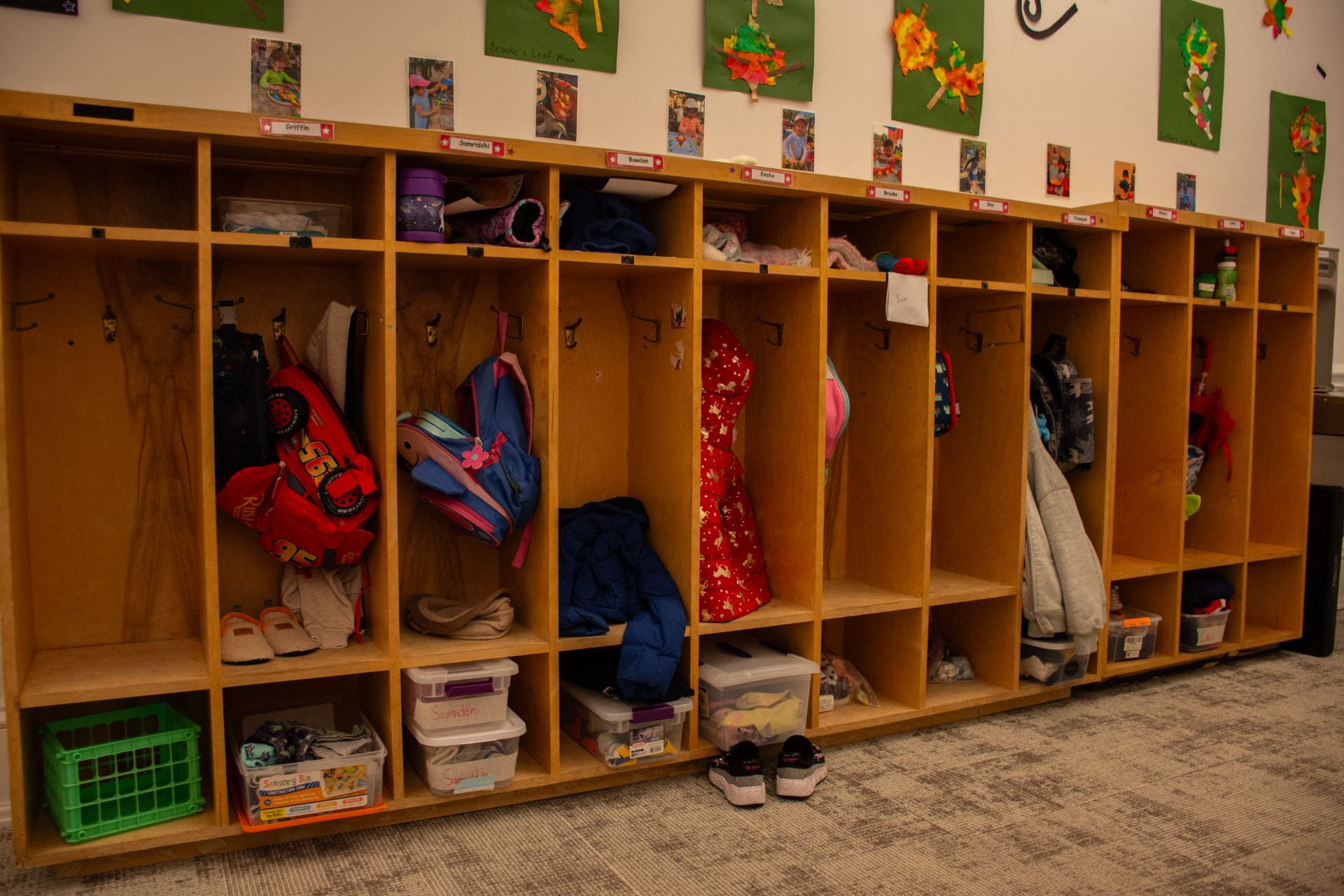
As a Project Manager and architect at PREF, Sheldon’s role was to review and stamp drawings ensuring the center’s compliance with applicable building codes and regulatory ordinances. As a parent he took this project to heart, “I understand the predicament of parents suddenly thrust into a world without childcare.” And how meaningful the center is to those who use it; “the program nurtures, supports and engages kids.”
Sheldon worked closely with co-op Fuentes, the Design Assistant at PREF, to create the drawings, which were stamped and submitted to the Boston Fire Department. She drew the plans and Sheldon helped her add details addressing regulations she wasn’t familiar with.
“I did a lot of communicating with John; I had my plan open and ready to go if I needed to make any quick changes, so they could be sent out to be approved as soon as possible. Since it is a children’s center, there was a big emphasis on safety if there’s an emergency,” said Fuentes.
Her supervisor Sandore, the Program Director at PREF, said she “was one of the most imperative people to the success of this project.” As a part of the design team, Sandore not only wanted the center to be up to code, but he also “wanted to make this a special space and not only replicate what happened in White Hall but expand upon it. We first really had to understand what the compliances were and what parameters we were working within. And for us, what that meant was looking at the space itself and understanding what the opportunities are there to create different environments that meet the needs of that group and ultimately the children that are attending the school.”
Salvato, Sign Shop Foreman at PREF, also wanted to make the space fun and colorful, “we needed to identify the space, but we also wanted to protect and provide some level of privacy and security, finding a balance. So, my idea was to use translucent vinyl so you could see shadows coming up the stairs, but the windows were still covered in color. I wanted to play off the rainbow, but not have it be so straightforward; I wanted it to be very gender-neutral”
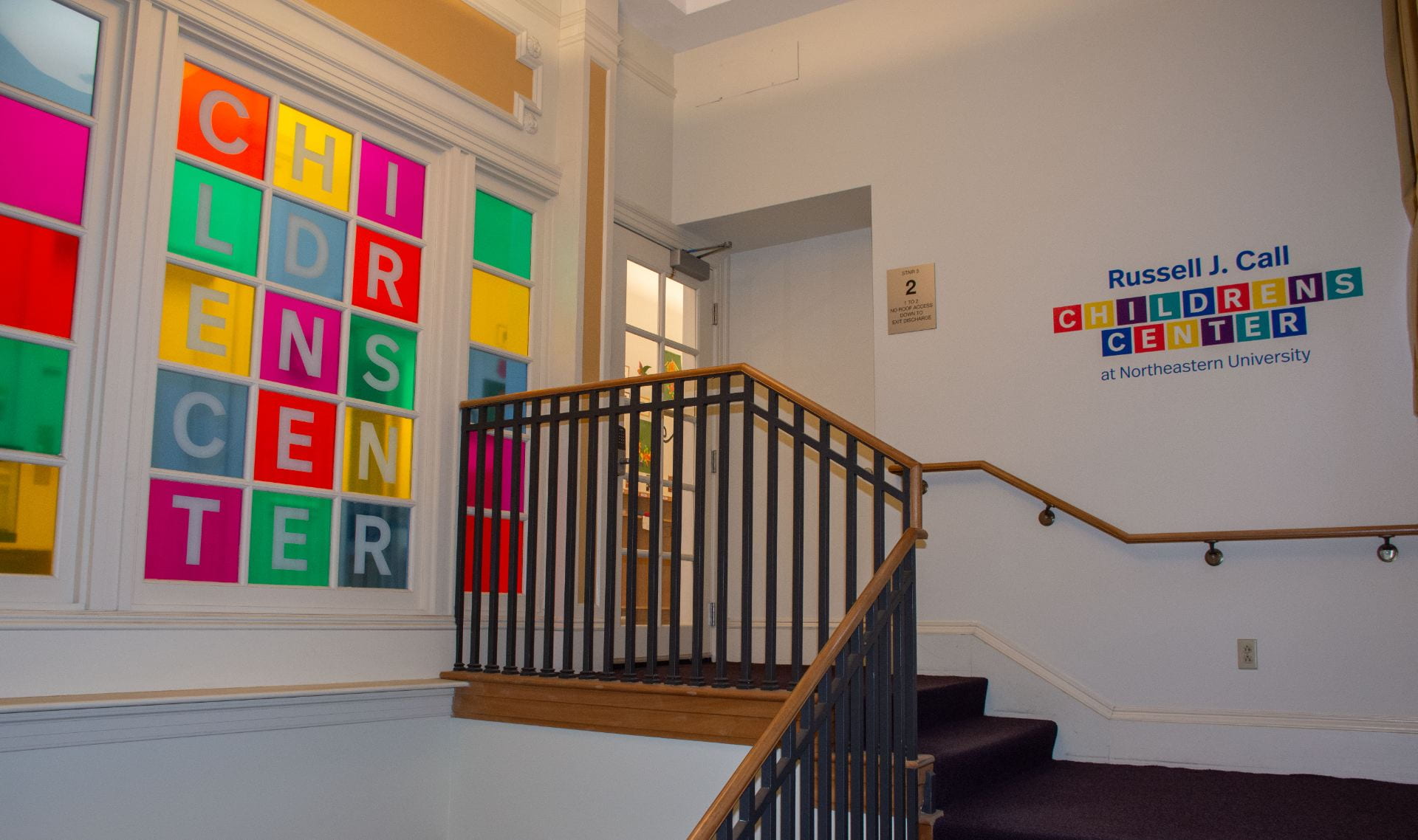
Whether it was beautifying the space with colorful signage or chipping away brick to widen doors, the PREF team succeeded in creating a charming and functional daycare.
Lee Ann Burdick, reflecting on the completion of the project, shared her excitement, “they were just so happy to be back. They hadn’t seen their teachers or their friends. I really thought, ‘Oh, we’re going to have some transition issues.’ But honestly, it was like they didn’t miss a beat. They’re going back and forth, playing with friends in other classrooms, and creating new relationships with other kids.”
Rosanna Molinaro was just as excited to see the new center open, “I see my son’s development; he is enriched coming here. He’s made meaningful connections that way. The parents are kind, and the kids are kind, but I really think it stems from the leadership and the teachers.”
Amidst challenges, the dedication of everyone involved in this project spoke to Northeastern’s strong sense of community. Opening the new center in just a month highlighted the collective strength. The remarkable space holds the promise of good things, echoing the magic of its predecessor. A new chapter has begun, filled with anticipation and the echoes of joy that define our community.
Written by Julia Laquerre 12/20/23
