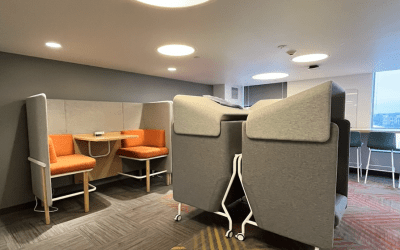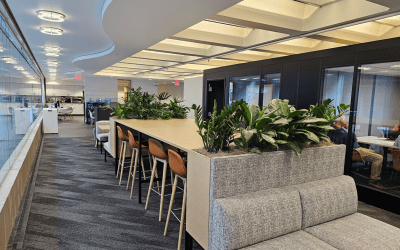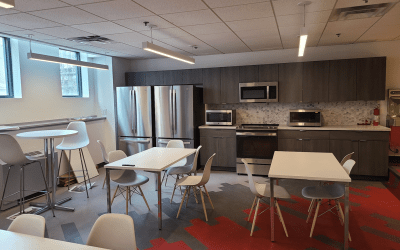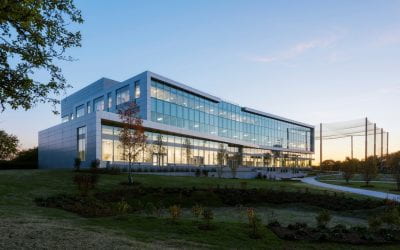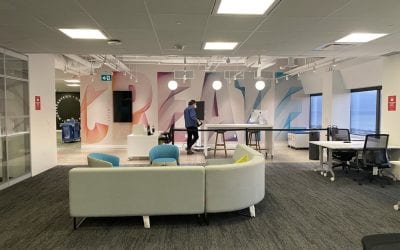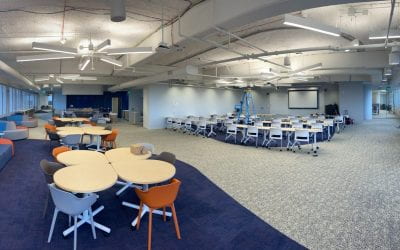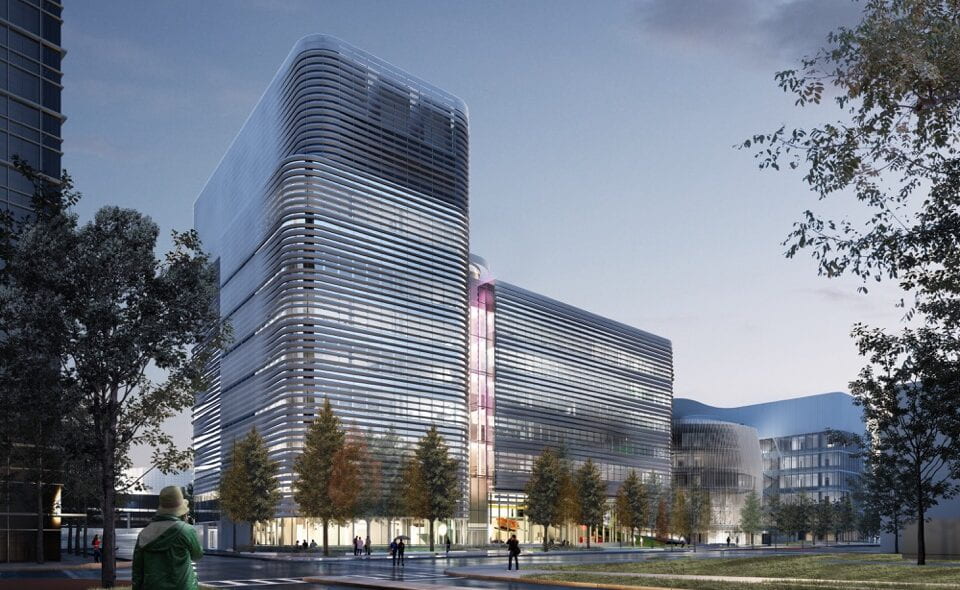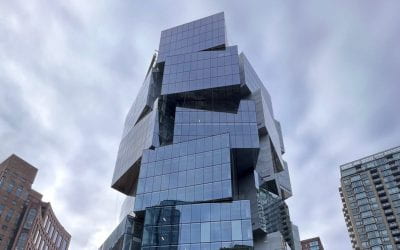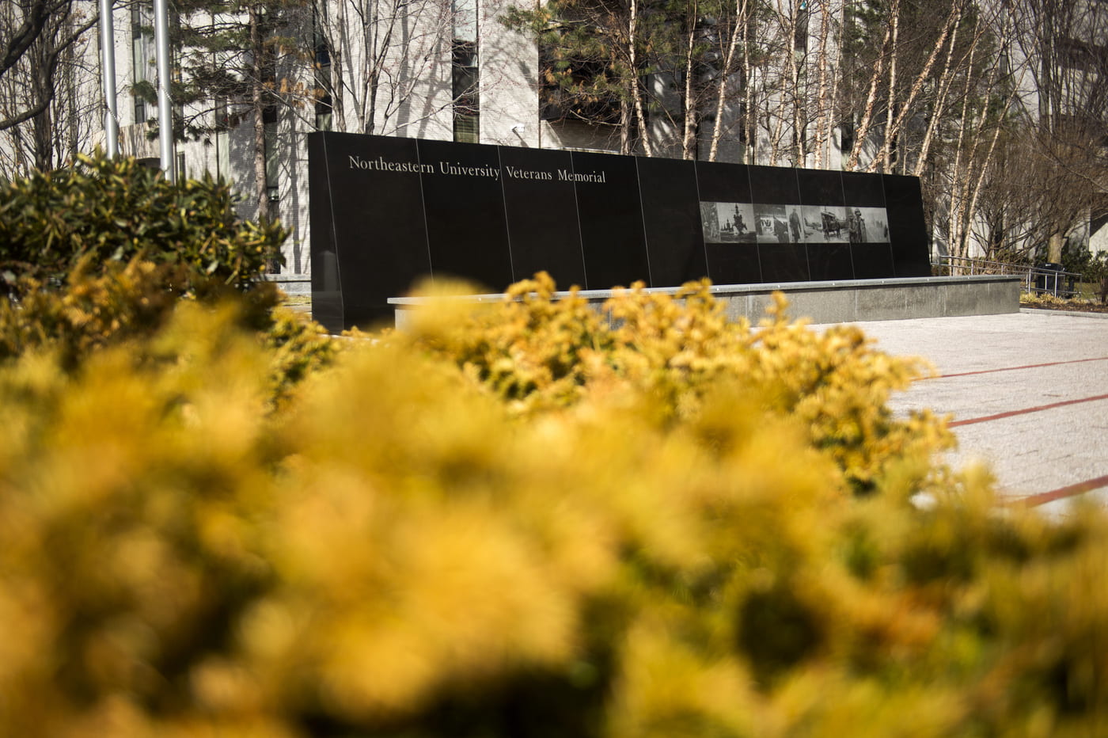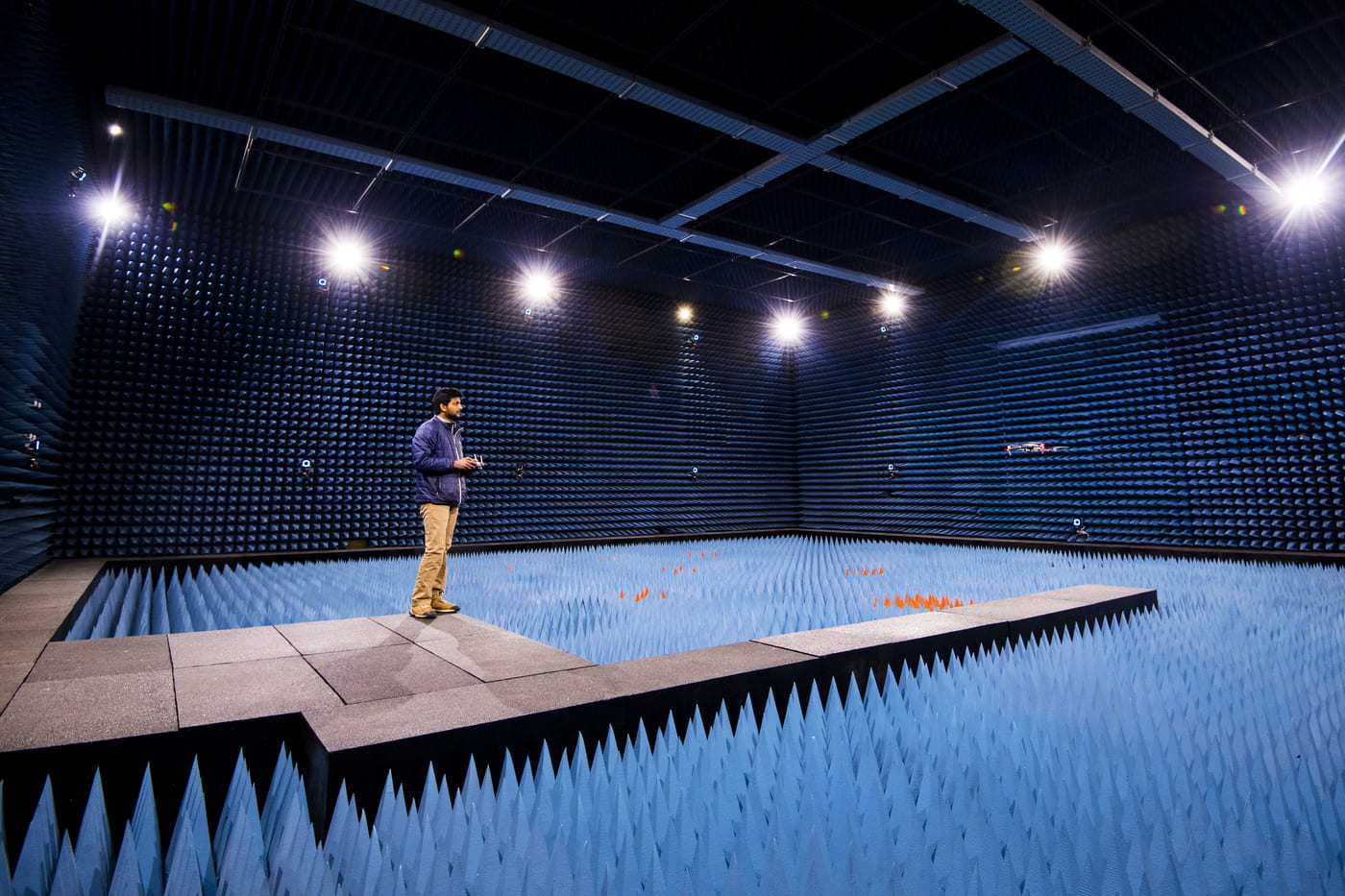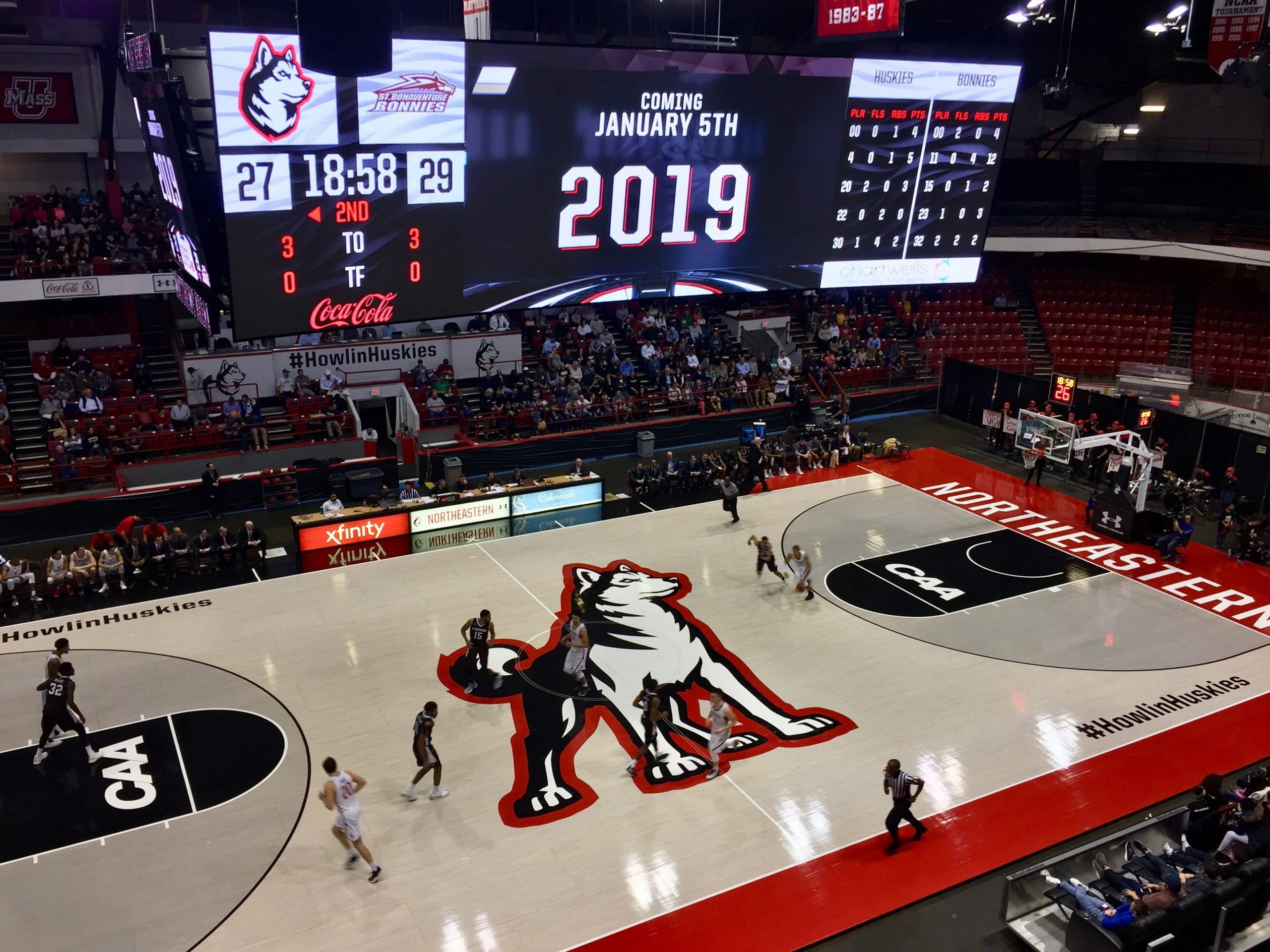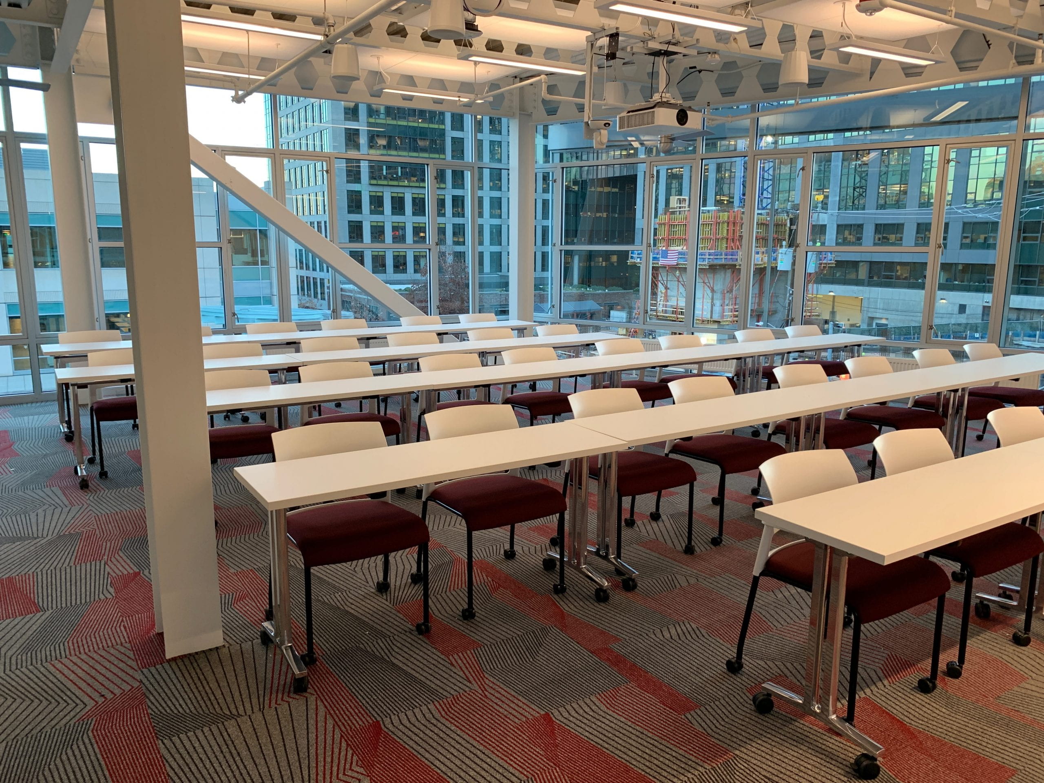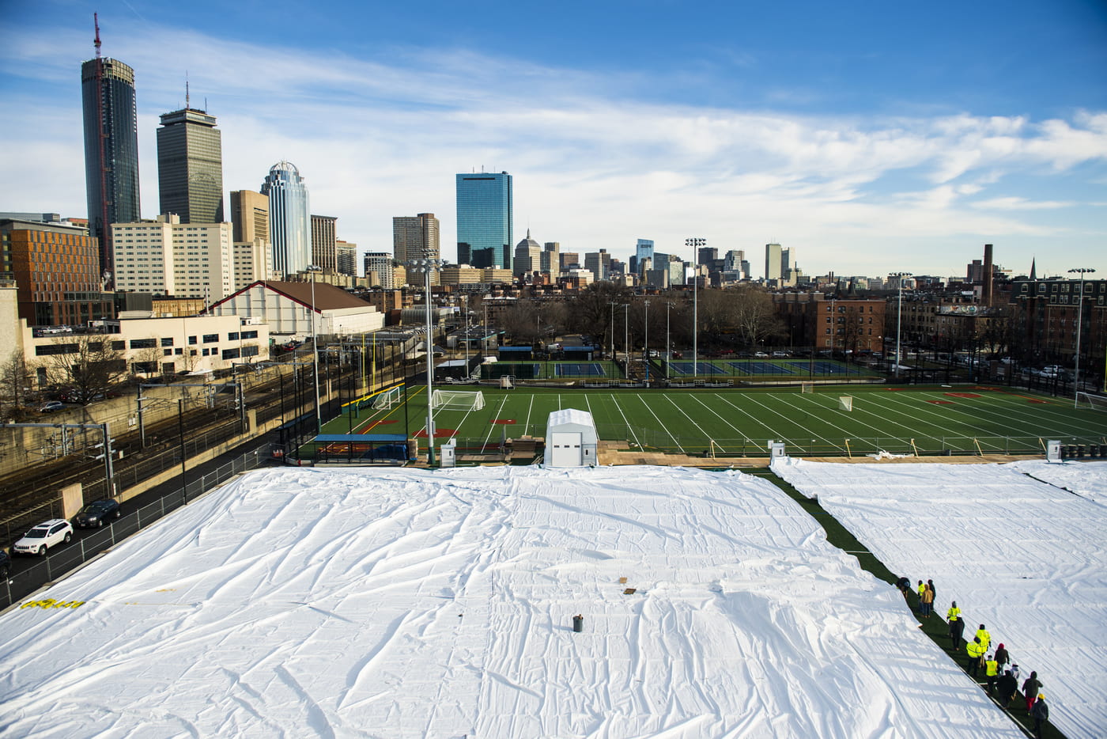Real Estate and Capital Projects Featured Projects
All Featured Capital Projects
Northeastern unveils plans for a new multi-purpose athletics and recreation complex
Northeastern’s Portland campus Home to the Roux Institute
How a 109-year-old warehouse became the new Seattle campus ‘Hub’
A new light for Fenway Center, thanks to progress restoring stained glass windows
How is Northeastern tackling the complex demolition of White Hall?
International Village and East Village Lobbies
International Village and East Village LobbiesProject InformationLocation International VillageEast VillageProject Manager Vanessa LaubAssistant Project Manager Lindsey FiorelloSquare Feet 28,000Designer PREF In-House Design & ConstructionContractor N/AThe...
Belvidere Place Office Update
Belvidere Place Office UpdateProject InformationLocation Belvidere PlaceProject Manager Trenten Kelley Assistant Project Manager Bruno DariuSquare Feet 11,000 Designer PREF In-House Design & ConstructionContractor Flock ConstructionThe 11,000 square foot...
Gainsborough Breakroom
Gainsborough BreakroomBefore:After:Project InformationLocation Gainsborough GarageProject Manager Trenten Kelley Assistant Project Manager Bruno DariuSquare Feet 550Designer PREF In-House Design & ConstructionContractor Costello ConstructionThe break room in...
Building 5, Burlington, MA
Building 5, Burlington MAProject InformationLocation Burlington, MACampusProject Manager Paul McAndrew Jacqueline Valencia Square Feet 350,000 Architect EYP Architecture & Engineering, PC Contractor Gilbane Building Company Project DescriptionBuilding 5 is a...
First Canadian Place 52nd Floor Renovation
First Canadian Place 52nd Floor RenovationProject InformationLocation 145 South Bedford Street Burlington, MA 01803 Project Manager Paul McAndrew Jacqueline Valencia Square Feet 350,000 Architect EYP Architecture & Engineering, PC Contractor Gilbane Building...
San Jose Campus 10th Floor Renovation
San Jose Campus 10th Floor RenovationProject InformationLocation 4 North 2nd Street, San JoseProject Manager David PereiraSquare Feet 15,000 Architect Merge, Habitec Contractor MAI ConstructionProject Description The office high rise at 4 N 2nd Street in downtown...
EXP
The new 350,000 square foot research center will be located between the Interdisciplinary Science and Engineering Complex (ISEC) and Ruggles Station, and is scheduled to be completed by 2023
Vancouver Campus 14th Floor Renovation
Vancouver Campus 14th Floor RenovationProject InformationLocation 410 West Georgia Street, VancouverProject Manager David PereiraSquare Feet 15,000 Architect OSO , KasianContractor TurnerProject DescriptionNortheastern’s downtown Vancouver campus is located in a new...
Veterans Memorial
Veterans MemorialProject InformationLocation Axis of Snell Library Centennial CommonProject Manager Mark BontempoSquare Feet 3,000Project Description The simple yet elegant memorial, located at the intersection of Forsyth Street and Centennial Common, features...
Anechoic Chamber
Anechoic Chamber Project Information Location Innovation Campus Burlington, MA Project Manager Andraya Lombardi Square Feet 30,000 sf exterior drone cage + 5,700 SF Architect Workplace Creations Contractor Workplace Creations Project Description The Unmanned Aerial...
Matthews Arena Scoreboard
Matthews Arena ScoreboardProject Information Location Matthews ArenaBoston, MAProject Manager Ian ParksSquare FeetProject Description A new state-of-the-art center-hung scoreboard and sound system was installed in the historic Matthews Arena. Designed and...
225 Terry Ave. – Seattle
225 Terry Ave. – SeattleProject Information Location: Seattle Campus – WashingtonProject Manager: David PereiraSquare Feet: 18,121The goal of the project was to create more flexible collaborative zones on our Seattle campus.
Carter Air Structure
Carter Air StructureProject Information Location: Carter FieldProject Manager: Ian ParksSquare Feet: N/AThe Carter Air Structure, which rises 72 feet above the ground at its peak height, allows the field to be used year-round by thousands of Northeastern students...






