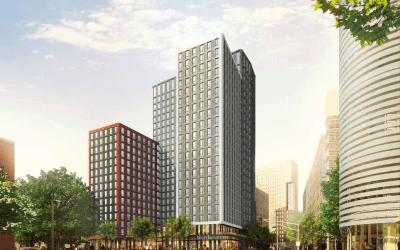Campus Planning & Design
Northeastern College Clients
Submit a new project request
To initiate a new project, complete the Space and Capital Project Request Form (SCPR). Only approved employees can access the form. Contact your supervisor to determine the person designated to submit the request on your behalf.
Architects & Design Firms
Working with Northeastern
What we do
Space and Capital Planning
Space is a valuable institutional asset that furthers the ambitious and evolving goals of the university. Campus Planning is the steward of the allocation process, assisting university leadership to effectively assess, align and prioritize space needs. Collaborating with the Provost’s Office, Chancellor’s Office, Finance and others across the university, we strongly believe that integrated planning helps us achieve those goals in the most effective and efficient way for the institution. In doing so we apply principles of good planning, develop multiple options, and consider relevant context, allowing for informed decisions.
Similarly, the university’s Long-Range Plan and Annual Capital Budget are critical in ensuring a stable, comprehensive and responsible capital footing for physical assets and investments, while allowing the critical flexibility our institution to further evolve our transformational global network. Campus Planning supports university leadership in this process through the analysis of short- and long-term space supply and demand, scenario planning for large scale capital renewal, and tailored approaches to real estate leasing and development.
Design
Space is an essential university asset, but its true value is only realized when it’s well-designed. Campus Planning works to provide high-quality buildings and interiors that are effective, innovative, flexible, and exciting.
Space Allocation and Approval
The process for assigning space ensures that all plans align with institutional goals. The Senior Leadership Team (SLT) is responsible for both the allocation of new or unassigned space, and the re-alignment and reallocation of existing space. Stewarded by Campus Planning, requests for space are submitted through the Space and Capital Project Request (SCPR) form. The SLT, supported by thoughtful scenarios and relevant context, regularly reviews the requests, and decisions are communicated back through leadership within the requester’s reporting structure.
Institutional Master Plan
Northeastern’s Institutional Master Plan, or IMP, is a comprehensive document outlining the University’s existing and proposed land use, community benefits, and future growth. A new one is developed in cooperation with the Boston Planning and Development Agency approximately every 10 years.
Permitting
Campus Planning & Real Estate helps the university achieve its physical growth plans by navigating various regulatory environments for existing and new real estate assets across the Northeastern global campus system. Understanding the unique context of each location is critical, so Campus Planning & Real Estate partners with internal and external stakeholders to better understand each environment and community, and to discover opportunities for mutual benefit. The regulatory relationship with the City of Boston is governed by Northeastern’s Institutional Master Plan
Interested in a co-op position?
Students are eligible for full-time co-op positions within Campus Planning. To qualify, you must be a responsible worker with great communication and organizational skills as well as problem-solving abilities.
For more details and position availability, please contact your co-op advisor.
Featured Projects
Top 10 Study Spaces for Students
Top 10 Study Spaces for StudentsBy Renée Abbott The Northeastern Planning, Real Estate, and Facilities’ Campus Planning and Design Team is dedicated to ensuring that students have access to a wide range of study spaces that foster academic success and overall...
Institutional Master Plan – 2023
840 Columbus Avenue
840 Columbus Avenue Communities, the current plan includes 124,000 SF of academic space, nearly 18,000 SF of community gathering and resource space, and 800 beds of student housing. When approved and built, this mixed-use project will support academic goals of the...
Sustainability in Campus Planning & Design
Campus Planning is deeply committed to making Northeastern University a sustainable, resilient, and environmentally responsible community. We work collaboratively, both internally and externally, to craft a green, efficient, and beautiful campus. Strategic planning is crucial for integrating sustainability and resilience principles in design and construction. Leveraging NU Design Guidelines and a mandate for LEED Gold certification, we foster connections through placemaking, creating a knowledge-rich environment that enhances our community for all.
General Policies and Standards
Capital Project Design Guidelines & Implementation
Guidelines for the implementation of the university’s capital program, including university preferences, practices, and purchases for design, construction, and related projects.
Sustainable Practices and Operations Guidelines
Best practices for reducing waste, and minimizing environmental impacts.
NU Policy on Tobacco & Smoke-Free Campus
The University will promote individual and community health and will recognize employees’ right to work in a smoke-free workplace.



